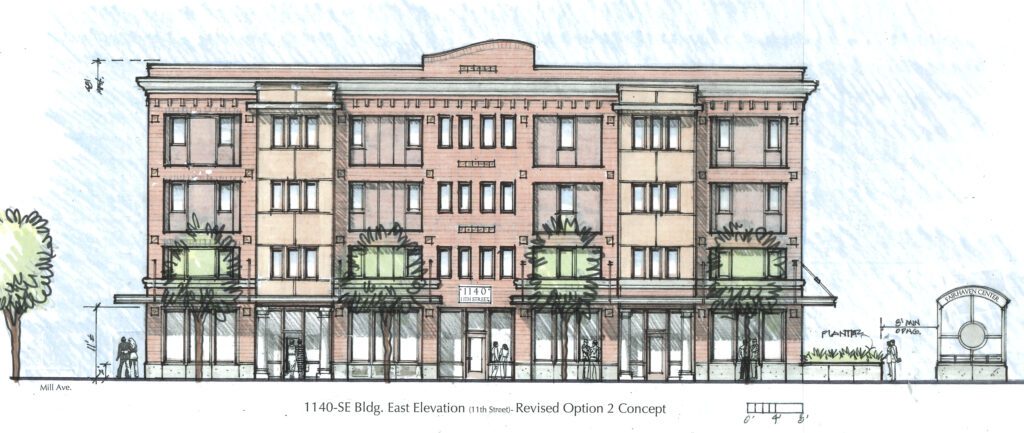A Bellingham developer is seeking a code change to allow taller buildings on the site of the unofficial Fairhaven parking lot known as “the pit.” In exchange, the city would receive several benefits including a dedicated South Bay Trail easement, affordable housing units and guaranteed public parking.
Currently, the undeveloped gravel pit on the corner of Mill Avenue and 11th Street accommodates around 75 free parking spaces and has zoning that allows structures of two different height limits: 42 feet (three stories) on the southern third of the property and 35 feet (also three stories) on the northern portion.
Project architect David Christensen — who has had a hand in much of the Fairhaven aesthetic with designs that include the Orca Building, Fairhaven Gardens and Village Books — told the Bellingham Planning Commission at a March 28 public hearing, “I’ve looked at this property for many, many years, for many developers. None of them could make the economics work. It’s just a tough thing to do here.”
A potential buyer of the 73,000-square-foot property, Dominion Sustainable Development Corporation, requested a code amendment that would allow four-story buildings in more of the Fairhaven commercial core, city development services manager Kurt Nabbefeld explained to the planning commission.
The pit is owned by Brad Imus, but Dominion’s president, David Ebenal, is under contract to buy it. Ebenal asked the city to grant a height limit change to 48 feet to accommodate two four-story buildings that will abut 11th Street. The Fairhaven Center project has not been finalized but will likely entail three mixed-use buildings with 175 to 180 rental apartments, underground parking, public gathering spaces and even a rooftop bar, Christensen told Cascadia Daily News.
He said he’s been working for more than four years on this project and meeting with Fairhaven residents and nearby business owners to find harmony on the proposal, all while watching construction costs rise. Under the existing zoning, Dominion could “fill up the whole pit area with one giant building,” Christensen said, but he’s more interested in “a legacy project that creates beautiful spaces.”

Prior to agreeing to a code amendment, the city planning department sought to ensure public benefit in exchange for more buildable space for a private developer. To achieve that, the city negotiated a development agreement with Dominion to find some reciprocity.
Per the agreement, at least 20% of the units in the development will be affordable housing; there will be 80 stalls of underground public parking in addition to what’s required for residents; the South Bay Trail that extends onto private property will be dedicated in perpetuity; and view corridors will be included between the two four-story buildings, as a gesture to the residents of the buildings whose bay view will be blocked by construction.
After the heavily used South Bay Trail veers off 10th Street, it crosses private property on an easement that was revoked in 2008, meaning its future is not guaranteed. The development agreement includes a perpetual easement, as well as the construction of a public overlook adjacent to the trail.
“It’s a gem of a trail,” Nabbefeld told the planning commissioners. “We felt it was very important to preserve that corridor.”
Nabbefeld also pointed out that there’s no guarantee that the pit will remain free parking; by rights it could be built up with three-story structures that offer no public parking aside from street frontage.
Around 10 meeting attendees weighed in, some in favor and some opposed to the height change. A few neighboring residents were still concerned about losing their bay view, and other speakers objected that the parking will no longer be free (the development agreement states that Dominion may manage parking as it sees fit), or that there was insufficient affordable housing being offered. Proponents said it seemed like the city was reaping significant rewards in exchange for a minor impact, and that high-density growth within urban areas like Fairhaven was more sustainable than sprawl elsewhere.
While the planning commissioners were also concerned about the likelihood of paid parking and about the makeup and accessibility of the affordable housing allotment (as well as its 12-year sunset, which is based on Bellingham’s multi-family tax exemption program), after some deliberation, they voted unanimously to recommend approval of the amended building heights.
The city council will hold a public hearing on June 3 to make a final decision on the code change. Written public comment and spoken testimony on the application will be accepted. Meeting information can be found at meetings.cob.org.
Julia Tellman writes about civic issues and anything else that happens to cross her desk; contact her at juliatellman@cascadiadaily.com.




